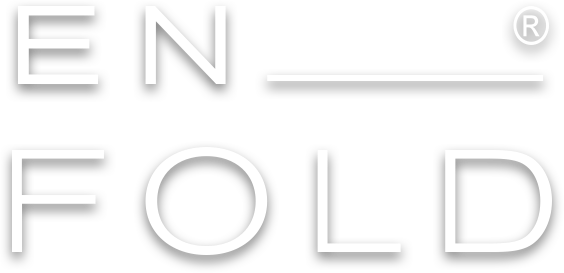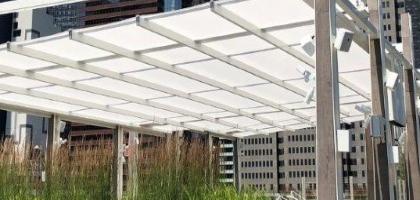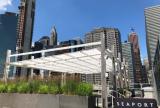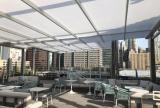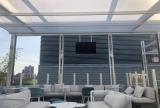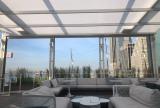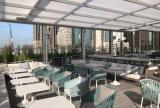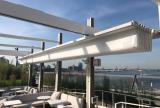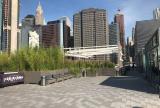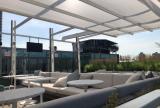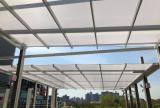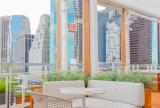View photos of Pier 17-South Units retractable awning project
When the owner/operators of Pier 17 in the Seaport District NYC developed a seasonal outdoor rooftop terrace, they knew they wanted to create a dining/lounging retreat with enough visual impact to rival the venue’s already unparalleled views of the Brooklyn Bridge, East River, and New York City’s striking architectural skyline from along the riverfront of Lower Manhattan. They just needed an awning to top the terrace that would be worthy of such renowned and iconic environs. The natural choice was an En-Fold® retractable awning from Uni-Systems. The Greens restaurant patrons can now hang out enjoying their favorite craft cocktails and seasonal bites while basking in The Big Apple ambiance, come rain or come shine.
Gracefully tapering structural pylons already framed Pier 17’s rooftop restaurant open-air dining two-tier terrace. Working with the owner’s representative at NUSSLI (the same group that provided The Rooftop at Pier 17’s concert venue stage structure), Uni-Systems developed two independently-operable En-Fold® retractable awning system units over the conjoined two-tier terrace: one unit closer to the city side with 869 square feet of coverage, and the other unit closer to the river with 1274 square feet of coverage. Both En-Fold® units sport Sefar® Tenara® 4T40 ePTFE fabric panels (25+ years of life expectancy) tensioned between fabric beams painted with RAL 9010 Pure White to match the décor.
Due to the building engineers’ concern with the En-Fold® retractable awning system’s weight and wind loads being properly transferred to the building structure , Uni-Systems increased the distance between the two drive beams on the riverside unit from what would be a typical 20-foot spacing to over 28 feet to better spread the load. But by spreading the drive beams farther apart, Uni-Systems grew concerned that the fabric beams would bow under their own weight or wind loads, and affect proper rainwater drainage. To counteract this, positive camber of 3/4” and 7/8” was rolled into the leading/fixed and idler beams, respectively.
Now with the redeveloped Pier 17, New Yorkers and visitors alike can perhaps boast they have the city of Manhattan’s only true riverside "front porch"—certainly the city’s only front porch with an En-Fold® stadium-grade retractable awning capable of providing sun shade and rain shelter, or pure blue sky at the touch of a button.
Project Information
Unit 1: En-Fold retractable canopy
Extension: 28’-6”
Width: 30’-6”
Number of Drive Beams: 2
Fabric: Sefar Tenara 4T40
Unit 2: En-Fold retractable canopy
Extension: 31’-3”
Width: 40’-9”
Number of Drive Beams: 2
Fabric: Sefar Tenara 4T40
