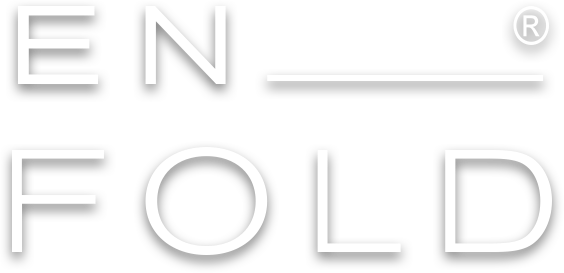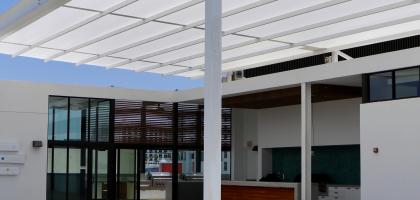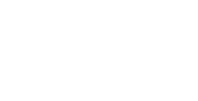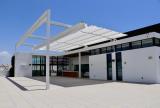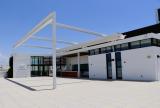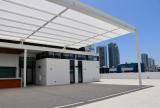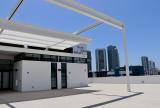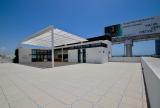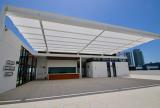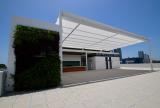View photos of 3711 NE 2nd Ave retractable awning project
3711 NE 2nd Ave is a newly-constructed building located in Miami’s trendy design district. The building’s primary tenant is Sub-Zero/Wolf/Cove, and they have a showroom in the space. A rooftop terrace functions as a classroom/event space where the tenant demonstrates its high-end kitchen appliances.To protect this area from the elements while simultaneously creating a visual statement befitting of the luxury cookware, the developers and their design team specified the En-Fold® retractable canopy system. The En-Fold retractable canopy effortlessly hovers over the roof terrace, touching the roof structure at only a few discreet points with its taut, translucent, white ePTFE fabric, which is beautifully illuminated against the blue Miami sky.
The owners experienced the En-Fold system at other high-end properties in the Miami area and knew that it was the perfect feature for their new development in the Design District. The En-Fold retractable canopy system for this particular installation is intended to provide weather protection for the rooftop classroom/event space. Of equal importance to the developers and their design team was a desire to have a striking architectural feature atop the building to serve as an eye-catching element along a busy stretch of freeway.
Structurally, the En-Fold retractable canopy had to connect to the building at only a few discreet points. The designers chose a scheme with two slender columns supporting a single wide-flange beam. This beam transfers the loads from the three retractable canopy drive beams, down to the roof structure at the high end. At the low end, three slender stub columns transfer the loads from the drive beams to the penthouse rooftop.
The intent was to have the canopy deployed the majority of the time, so it needed to handle all but the most severe tropical storms and hurricanes while extended. The retractable nature of the product enabled the engineers to significantly reduce the weight of the structural steel and concrete because the canopy would not be subject to the ultimate wind loads while in the extended position.
The client also required a system that featured fabric capable of meeting the Florida Building Code requirements and NFPA 701 flame propagation performance criteria. In addition, it was requested that the system automatically retract immediately upon signal from the fire alarm panel in order to eliminate the need for expensive and obtrusive sprinklers beneath the canopy.
The project was first introduced to Uni-Systems in August of 2015, and the retractable canopy on the rooftop terrace was developed and a final design was determined in October of 2016. The project was brought under contract in March of 2017. The design drawings and engineering were completed in May of 2017, and the permit application was submitted at that time. The permit process was complicated by a number of factors outside of Uni-Systems’ control, and the permit was not issued until fall of 2018.
In order to keep the project on track, the owner decided to go ahead and fabricate the system prior to the issuance of the permit. Fabrication was completed in April of 2018, and the En-Fold product was shipped to a secure holding facility in Miami where it was stored until the permit was approved and installation could begin during the final week of September 2018. Once installation started, everything went smoothly. The installation was completed and the En-Fold canopy was turned over to the owner on October 4th, 2018.
The end result is a retractable fabric canopy that is translucent, and appears to be an elegant white rectangle practically floating above the rooftop terrace. When deployed, as the owner required, it provides protection from the intense Florida sun, rain, and all but the most severe tropical wind. The retractable nature of the product made the project possible by reducing the reaction loads during tropical storms and hurricanes to manageable levels.
Project Information
Extension: 32’-10”
Width: 60’
Number of Drive Beams: 3
Fabric: Sefar Tenara 4T40
