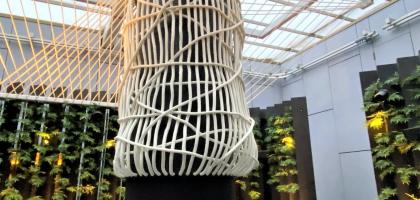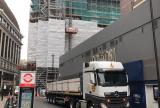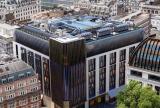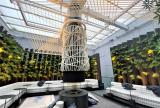In the heart of London’s famed West End theatre district lies Leicester Square, where you will find the neighborhood’s newest landmark lodging destination—The Londoner—the world's first "super boutique" hotel in the property portfolio of Edwardian Hotels (the same group that operates the adjacent Radisson Blu Edwardian Hampshire hotel). For their ambitious new luxury hotel, the owners’ architects at Woods Bagot sought an operable closure solution befitting the property’s unique and elegant terrace, which appears to hover six storeys above the floor inside a roofless open-air atrium. So they turned to the experts here at Uni-Systems to design and supply an En-Fold® retractable awning two storeys above their suspended terrace that would not only match the hotel’s daring yet refined architecture, but would also repel London’s mythic fog and rain, or—at the mere touch of a button—allow natural light and air to flow into the atrium.
Fixed to custom steel structure (by Tony Hogg Design) two storeys above the ingenious “floating island” terrace and a total of eight storeys above the floor of the hotel’s atrium, a three drive beam En-Fold® retractable awning system (installed by Base Structures, UK) covers 2100 square feet with an extension of 45 feet and a width of 47 feet. Ten fabric panels of premium architectural-grade Sefar® Tenara® 4T40 ePTFE (lifespan of 25+ years) tension taut between eleven aluminum fabric beams beautifully anodized in light bronze.
This En-Fold® project posed several considerable design and engineering challenges. Due to stringent London fire and life safety requirements, building codes dictated that this En-Fold® awning have a redundant retraction system to vent any smoke that could accumulate in the atrium in the event of a fire. While the En-Fold’s primary electronic control module—which is connected to the building’s fire alarm system—normally prompts the En-Fold® system to retract the awning in the case of a fire, should this primary system somehow fail the secondary foolproof retraction system will step in to open the canopy for smoke ventilation. Uni-Systems engineered and constructed an entirely bespoke redundant canopy retraction system that is integrated into the En-Fold, yet operates with its own completely independent controls to ensure the life safety of the atrium’s occupants below.
Additionally, because of high wind loads to the center of the En-Fold® awning, the middle drive beam needed supplemental structural support. So Uni-Systems attached a custom pre-cambered hollow structural steel beam to the standard aluminum En-Fold® drive beam, resulting in an artfully integrated structural member virtually invisible to anyone viewing the En-Fold® awning system from below.
This London, England project proves once again Uni-Systems’ ability to design and supply En-Fold® retractable awning systems anywhere across the globe while applying the same engineering excellence and design quality to solve virtually any client challenge.
Project Information
Extension: 45’
Width: 47’
Number of Drive Beams: 3
Fabric: Sefar Tenara 4T40






