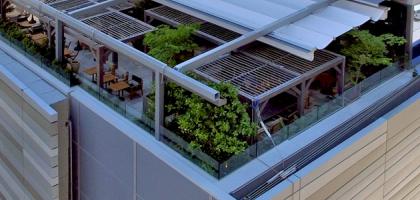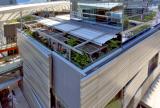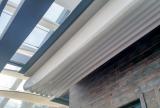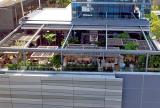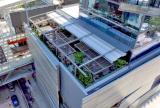View photos of Quinto La Huella Restaurant retractable awning project
Quinto is the first U.S. outpost of the famed Uruguayan beachfront restaurant Parador la Huella. The 9,700 sq-ft eatery seats 359 and is designed with Feng Shui by LA-based Studio Collective. This fifth-floor, open-air dining terrace, located in downtown Miami, has five En-Fold® drive beams that control the 88-ft-by-32-ft fabric canopy. The drive beams are anchored to the building’s structure at the drive end and are supported at the far end by steel columns that flank the restaurant’s defining trellis.
Quinto la Huella is part of the Brickell City Centre complex designed by star Miami architects Arquitectonica, known for high design/high quality projects like the 1980s luxury condominium Atlantis (featured in the TV series “Miami Vice”).
This is a successful joint project between Uni-Systems (responsible for design, supply, and technical support) and Awnings of Hollywood (responsible for engaging the general contractor, supplying/installing the structural steel and installing the En-Fold system). Quinto's retractable canopy ensures active use of its rooftop terrace in all weather conditions and reinforces Brickell City Centre’s natural, sustainable environmental management systems .
Project Information
Extension: 32 ft
Width: 88 ft
Number of drive beams: 5
Fabric: PTFE Tenara® 4T40 by Sefar

