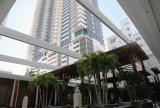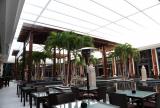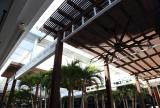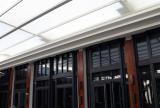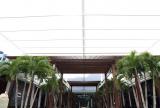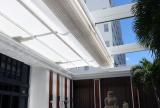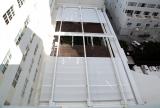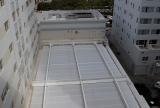View photos of The Setai Hotel Courtyard retractable awning project
Originally known as the Dempsey-Vanderbilt Hotel, The Setai Hotel lies within the historic Art Deco District of the South end of Miami Beach. Designed by one of Miami’s star architects of the Tropical Deco style, Henry Hohouser, The Setai was built in 1938 but underwent historic restoration and renovation in 2004, including the addition of a garden court in the rear. As the courtyard faces east, Florida’s legendary sun plays a big role in heating up the space, despite shade from palms and two pergolas. Setai management requested retractable shades to fit over much of the courtyard to maximize guests’ enjoyment of the space.
The support for the En-Fold® system is a creative solution that relies on the structure of the existing pergolas: four steel trusses were welded to the top of the shortened pergola columns to span transversely across the space. Vertical steel struts welded to the center of each cross truss hold up the main ridge beam, completing the structural system and thus avoiding the need for any additional columns in the courtyard. Unique to this installation is an innovative multi-position stop program that maintains fully tensioned fabric in three different positions, making a total of 10 combinations between the two En-Fold® units together.



