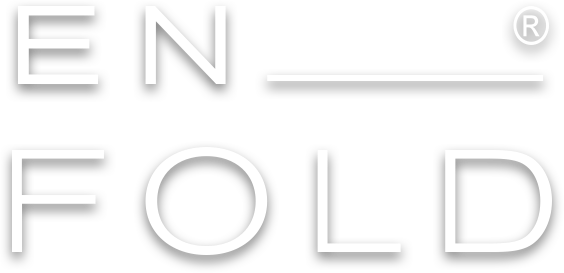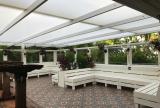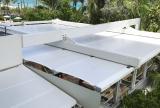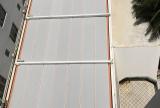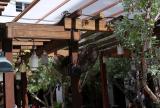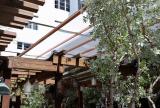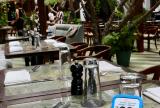View photos of Soho Beach House retractable awning project
In 2010 Uni-Systems was contracted by the owner to design and install two custom retractable canopy systems for the hotel. The first of the two measured roughly 32’ extension by 73’ wide and was installed over a partially enclosed courtyard and the other measured roughly 34’ extension by 33’ wide and was installed over a second floor roof terrace. The two canopies functioned well for the eight years that they were installed, but were showing their age and being situated on Miami Beach corrosion from the salt air was becoming an issue.
The successful installation of these custom retractable canopies served as the inspiration for the development of the company’s patented and award winning En-Fold® retractable fabric awning system. During a service call to the hotel the owners were introduced to the advanced features and benefits of the En-Fold® retractable awning system and they made the decision to have the original custom canopies removed and replaced by the new En-Fold® system.
The modular design and variety of En-Fold® connection bracket options allowed the designers to fit the new En-Fold® product to the existing structural steel that was used to support the original canopy units. While being very similar in size and outward appearance to the original canopy units the new En-Fold® units are vastly superior in terms of strength, durability, appearance and performance.
Project Information
Unit 1: Courtyard
Area: 2,356 sq ft
Extension: 32’-3”
Width: 73’-1/2”
Number of Drive Beams: 4
Fabric: Sefar Tenara 4T40
Unit 2: Club Bar
Area: 1,144 sq ft
Extension: 34’-3”
Width: 33’-5”
Number of Drive Beams: 2
Fabric: Sefar Tenara 4T40
