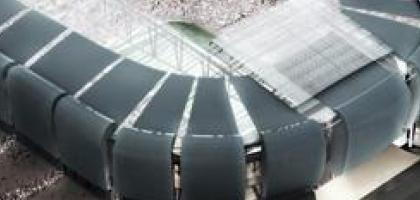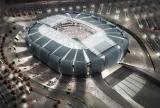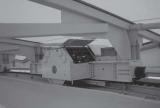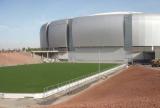When the University of Phoenix Football Stadium design team began its work, they were told to not think of it as a football stadium at all, but rather as a multi-purpose facility, configurable for any type of show or convention, including football. Where some traditional football stadiums are used no more than 10-20 dates a year, the University of Phoenix designers were asked to create a stadium that is available for scheduled events 365 days a year. The opening in 2006 of the home of the NFL’s Arizona Cardinals marked a new era in stadium design, and with it an innovative approach to sports facility management.
The 365-day design criteria was brought about to improve income opportunities and optimize event scheduling flexibility by hosting non-football events throughout the year. Two challenges were presented to Uni-Systems – Arizona’s scorching summers and mild winters, and the trend towards “live grass” playing fields. The resulting stadium design included a retractable roof as well as the first retractable “live grass” playing field in an NFL stadium.
Some very unique design changes were selected for this stadium, based more on desire than need. Twin translucent roof panels effortlessly angle toward one another from a 14 degree tilt above the end zones to a flat 0 degrees at the center of the stadium. While pleasing to the eye, the structure needed to work in a completely new way because of the arch. Designers also hid the massive cables that move the panels into position.
The retractable field normally resides outdoors, on the south side of the facility, where conditions for maintaining its natural grass playing surface are optimal. The field structure includes all components required for a healthy grass playing field, including irrigation, drainage and an optimized growing surface. When the field resides outside, the stadium can be configured for a multitude of events, including conventions, monster truck pulls, and concerts.
This design provides an attractive space for convention planners. The field rides on thirteen steel rails embedded in concrete that sit nearly flush with the facility’s floor. The low-profile field is designed with the grass surface a mere 42 inches above the concrete. After the field is driven outdoors, a clean, flat, well-positioned event floor is exposed, ready to fully support public venues.





